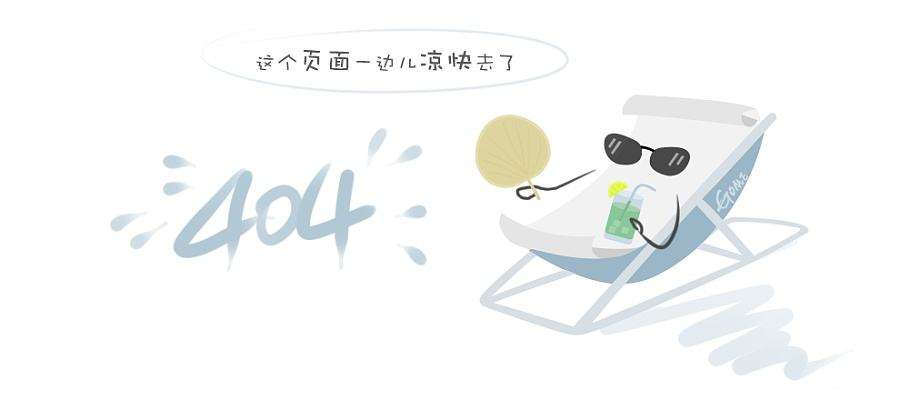under the date palm tree, a moon ship is slowly approaching. shanghai expo saudi arabia pavilion designed by beijing times architecture designing company is one of the foreign natural pavilions with largest scale and highest investment that is the only foreign pavilion built by chinese designing organ. the construction area of shanghai expo saudi arabia pavilion is over 6,100 square meters that is 20 meters in heights, second in scale only after chinese pavilion. located in the southeast shore of huangpu river, the project is in the south-western corner in the intersection between puming rd and binzhou rd that is opposite to huangpu river in the northwest via seeded trip. with the opening ceremony of sandi arabia drawing near, a ship of friendship for china and saudi arabia that crossed the 1000-year time channels on ‘ocean silk road’ connecting china and saudi arabia by re-showing the scene of prosperity and concentrating holiness, relationship and dream of the two countries is unfolding its mysterious veil.
treasured ship appearing in the desert oasis
deserts, oasis and ocean are alternated with one another while talents, resource and values are mutually connected. ‘moon ship’ that shows aromas and landscape features of saudi arabia orients to the holy city of islam that gives spiritual airiness and purity. ‘moon ship’ is laden with prosperity, wealth and friendship that symbolize a prosperous and wealthy saudi arabia. gardens featuring sandi arabic aromas are caved in the roof and bottom of ‘moon ship’ while scenic spots featuring middle eastern features and chinese scroll walls are engraved in the bottom that demonstrate the deep friendship between china and saudi arabia. the 150 date palm trees in the roof of the gardens help forge a desert oasis featuring exuberant flavors. all appear to be brimming over with vigor and vitality when on experience the unique ‘camp life’ under the date palm trees in the green land inlaid by large ranges of pebbles and grits among flat footsteps piled up by naturally-formed large block of sandstones. looking far into the distance on the roof, one can get a whole view of the expo and of the exquisite scenery in the two banks of huangpu river
new innovation plus tacit understanding
after learning geological features and local customs and practices, the designing team directed by wang zhenjun, deputy chief engineer responsible of the project designing, uses the image of ‘moon ship’ in the mystical legend of saudi arabia as carrier of friendship between china and saudi arabia. as one the most important courier stations in ‘ocean silk road’ from southern side of china to saudi arabia, saudi arabia gives birth to the mysterious arabic ‘moon ship that passes through the space-time continuum towards shanghai, modern capital in china. in designing, it stresses layout of particularity and expressions of architectural cultural language. flows getting in and out are orderly separated while indoors and outdoors visiting steam lines are laid out centering on the courtyard; the façade of architectural exterior uses metal materials that are caved by decoration textures abstracted from ancient buildings in islam so that it features strong islamic colors. with field sceneries featuring arabic characteristics, broad performance and exhibition platform and gardens with allah on the top, the inside of the building has been forged into four types of cities namely energy city, oasis city, culture city and new economy city that refer to water, petroleum and knowledge or root for making a living for urban development in saudi arabic. designers in our institute perfectly exhibit passionate arabians and mystical arabic world by dint of communications in architectural language that receive high approval and satisfactions by the owners.
environmental-friendly technologies opening the future
in the designing process of the project, architectural aesthetic feeling and artistic qualities are given full considerations and at the same time, environmental protection, technologies and applications are considered. the ship adopts high-tech designing with abundant light and smooth air though it has no door or window. it adopts luminous energy instead of sunlight. the wind is slowing blowing from the hanging bottom that helps realize the environmental-protection usage of energies. it is floating above the earth’s surface with dynamic and future-oriented mass that creates vast shadowing to the surrounding together with trees on the roof that would help modify microclimate and bring coolness to the sizzling season; meanwhile, the tent featuring strong arabic characteristics is a peculiar particularity in the designing process of the project that is a modern one built for around 3 million pilgrims the world over. the tent play the roles of water-proofing, duration and inside air adjustment that can be autonomously opened and closed in line with the intensification of sunlight. the world’s largest imax3d (jumbotron three-dimensional cinema) that shall help realize a 1600-square-meter screen multi-directional surrounding for showing a brand new charm of high technology.

exterior view of saudi arabia pavilion in the expo and indoors live view

working sketch of saudi arabia pavilion