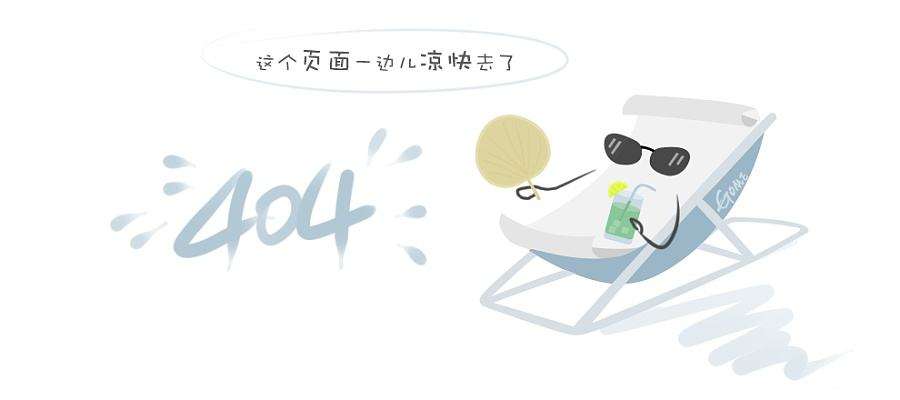
following obtained the task of designing saudi arabia pavilion of 2010 shanghai expo, beijing space-time creator architecture co., ltd of ceedi was given the task of designing belgian pavilion of shanghai expo. this pavilion was located in the c zone of pudong district of expo park, in the west side of bridge approach of lupu bridge.
the layout of belgian pavilion was l shape and the pavilion covered an area of 5462 square meters with total construction area of 5464 square meters and total building area of 3422 square meters. the body of the pavilion was two floors above the ground and the whole building was steel structure. the decorative materials of the outer surface were mesh fibre membrane and the led color changing lighting system was under them. eu and belgian exhibition and souvenir store were on the first floor, and restaurant, offices and lecture hall were on the second floor. currently, this pavilion was under the stage of intense design.